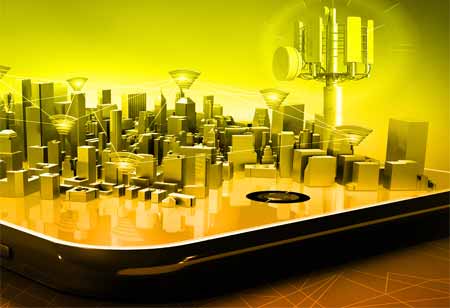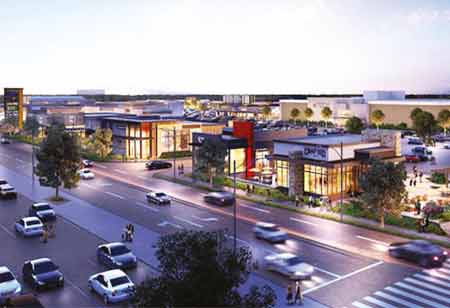Thank you for Subscribing to Construction Business Review Weekly Brief

Advancements and Applications in Architectural Glass
Author Bio
Steve is Gannett Fleming’s Architectural Practice Manager, managing technical practice, and facilitating collaboration across our various offices. He is passionate about sustainable design and design that enhances communities, using considerations like passive-solar design, community context, and equitable access to bring buildings, landscapes, and people to the foreground. Steve is an avid runner and a year-round bicycle commuter.
Introduction
 Architectural glass is glass used as a building material. The earliest glassmaking is found in Egypt and the Near East, 4,000 years ago. 2,000 years ago, Romans began to use glass windows. Ancient and modern glass use the same primary material: silica. Incidentally, silica is the primary material for photovoltaic cells and microchips, but sand-to-glass and sand-to-cell processes are quite different from each other. Silica is one of the most commonly available minerals.
Architectural glass is glass used as a building material. The earliest glassmaking is found in Egypt and the Near East, 4,000 years ago. 2,000 years ago, Romans began to use glass windows. Ancient and modern glass use the same primary material: silica. Incidentally, silica is the primary material for photovoltaic cells and microchips, but sand-to-glass and sand-to-cell processes are quite different from each other. Silica is one of the most commonly available minerals.
Improvements led to the modern float glass invention in the 1950s in England. Casting molten glass onto a low-temperature molten metal bath produces extremely uniform glass.
Most glass begins as annealed. Some annealed glass is strengthened with heat treatment or tempering. Tempered glass is stronger; when broken, it produces smaller pieces of glass instead of large, dangerous shards. Safety glass can also be produced as laminated glass, which provides additional strength and holds pieces of broken glass together.
Codes address where annealed glass is permitted and where safety glass is required. For most US jurisdictions, see International Building Code (IBC) 2406 - Safety Glazing.
Modern Advances
 Tinted and reflective glass were popular for reducing solar energy entering buildings. Both reduce visible light and views. Tinted glass absorbs solar energy, causing larger thermal expansion cycles, sometimes reducing service life. In rare cases, reflective glass causes property damage or injury, reflecting the sun’s energy.
Tinted and reflective glass were popular for reducing solar energy entering buildings. Both reduce visible light and views. Tinted glass absorbs solar energy, causing larger thermal expansion cycles, sometimes reducing service life. In rare cases, reflective glass causes property damage or injury, reflecting the sun’s energy.
Translucent low-emissivity coatings, or Low-E, advancements have made tinting and reflective glass less relevant. Today’s Low-E glass can provide a low solar heat gain coefficient (SHGC) and high Visible Light Transmittance (VLT), allowing better views and daylighting without summertime solar overheating.
Unique Applications
Conventional applications: unit windows, storefront systems, and glazed curtainwalls are familiar. Usually, these use multi-pane glass, with soft Low-E coating sealed inside the glazing unit on Glass Surface 2, and are thermally broken if they are metal-framed. Unit windows fill openings. Storefronts and curtainwalls provide large areas of glass, the storefront’s maximum height is around 12 feet and the curtainwall's height is somewhat unlimited, with the span between structural connections varying by requirements. Below are several less common scenarios:
Hurricane-resistant glazing systems use ASTM E1996—standard specification for the performance of exterior windows, curtainwalls, doors, and impact protective systems impacted by windborne debris in hurricanes.Federal buildings' blast-resistant design use Unified Facilities Criteria (UFC) 4-010-01 -
DoD minimum antiterrorism standards for buildingGlass in handrails and guards for safety-glass in railings and guards.
 Overhead glazing must be laminated or otherwise protected to prevent shards from falling on occupants and as fall protection from above, see IBC 2405 - Sloped Glazing and Skylights.For open-air structures, insulated glazing offers little cost-benefit. Single-glazing is lighter and cheaper, and it can be designed to resist solar overheating with cleanable, hard pyrolytic low-E coating.
Overhead glazing must be laminated or otherwise protected to prevent shards from falling on occupants and as fall protection from above, see IBC 2405 - Sloped Glazing and Skylights.For open-air structures, insulated glazing offers little cost-benefit. Single-glazing is lighter and cheaper, and it can be designed to resist solar overheating with cleanable, hard pyrolytic low-E coating.
Interior multi-pane glazing provides acoustic separation where needed, in places such as offices overlooking shops or manufacturing.
In the northern hemisphere, solar input is controllable with overhangs on south-facing glass. North-facing glass gets little direct sunlight. East and west-facing glass experiences difficult-to-control low-angle sun—these are best controlled with operable, exterior, vertical fins or shades—or trees. Overhangs and horizontal fins on south-facing glass can exclude most direct sunlight in summer and allow it to enter in winter. When solar heat is controlled and desired, such as in direct-gain or Trombe wall passive solar designs, higher SHGC glass should be considered.
Most storefronts and curtainwalls are metal. Wood curtainwalls can be designed conventionally or with unit windows.
‘Design measures can also be taken with conventional glass: exterior louvers or rain screens at windows, interior blinds, patterned curtains or shades, and position and type of landscaping.’
 Monolithic all-glass storefronts and frameless insulated glass provide uninterrupted views and aesthetics. These systems lack mullions. Glazing units are installed in top and bottom glazing shoes, or by lift-and-drop installation into glazing channels; glass is butted end-to-end and usually sealed. Low-iron glass enhances these systems with greater clarity. It’s good practice to provide visual warnings on these systems so that people do not walk into them. Visual warnings should be placed near eye level. Permanent markings can be manufactured into the glass or decals added.
Monolithic all-glass storefronts and frameless insulated glass provide uninterrupted views and aesthetics. These systems lack mullions. Glazing units are installed in top and bottom glazing shoes, or by lift-and-drop installation into glazing channels; glass is butted end-to-end and usually sealed. Low-iron glass enhances these systems with greater clarity. It’s good practice to provide visual warnings on these systems so that people do not walk into them. Visual warnings should be placed near eye level. Permanent markings can be manufactured into the glass or decals added.
Plastic glazing and fire-resistant ceramic glazing have applications, too. Plastic glazing can be set in frames conventionally, as well as face-fastened or through-fastened to framing. Fire-resistant ceramic glazing can provide windows in fire-rated walls and partitions.
What’s Next?
Bird strikes against window glass are the number one cause of bird deaths attributable to humans. Manufactured bird-safe glass is a solution that doesn’t require changes to designs. It uses patterns, visible to humans or ‘invisible’ ultraviolet reflective, that allow glass to be seen as a barrier by birds. There are also less transparent, less reflective, types of glass, like fritted glass. There’s a growing market of retrofit products, too; spacing should typically produce transparent horizontal rectangles between higher-opacity visual cues of 4 inches by 2 inches, maximum.
Design measures can also be taken with conventional glass: exterior louvers or rain screens at windows, interior blinds, patterned curtains or shades, and position and type of landscaping.








